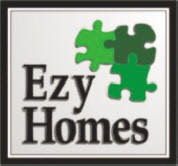Ezy Homes work with each client to individually design their home, using our pole home construction system. Ezy Homes take care of the design, drafting and engineering for the project - then clients choose their preferred builder for their project, and from then on, deals directly with the builder.
Alternatively, many Ezy Homes clients are owner/builders - using a combination of trade contractors from our database, their own trade contacts, and doing work themselves.
----------------------------------
PROJECT: Holland Park
DESIGN: Modified Moreton
PROJECT STAGE: Interior fix-out and finishing, currently being painted.
Mini-orb cladding and louvre windows give this home a unique look.
Large decks and glass take advantage of the lovely vista.
---------------------------------
PROJECT: Holland Park
DESIGN: Modified Moreton
PROJECT STAGE: Frame kit erected - Wall framing under construction - 2nd Week of construction
This client has designed their home so that the lower deck walks out onto their entertaining area - complete with swimming pool (under construction now).
The Ezy Homes unique steel pole home construction system has minimal site impact and generates the smallest possible footprint.
---------------------------------
PROJECT: Camp Hill
DESIGN: Modified Moreton
DESIGN: Modified Moreton
PROJECT STAGE: Frame kit being erected, ready to sheet roofing - 1st week of construction
The lower level has 3 bedrooms, rumpus, bathroom, and laundry. Also, the wall stud size has been increased to 2.7m.
This photo shows the "nuts & bolts" of the Ezy Homes construction system. Concrete pier footing - which the column is bolted to (leveling nuts under the plate). Bearers bolt to the columns, joists bolt to the bearers. Everything is pre-cut & pre-drilled so that the frame kit goes together like a giant meccano set.
--------------------------------

