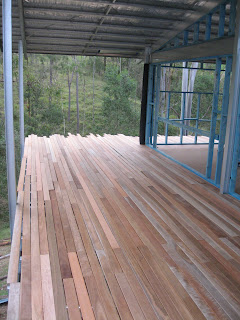 PROJECT: Cornubia, Brisbane
PROJECT: Cornubia, Brisbane
LAND : 602m2 "battle-axe" shape, with a 4:1 slope up from the road, in bushfire zone overlay, and in steep slope overlay
BRIEF: To design a large family home, with 2 car lock-up garage, 4 bedrooms - master to have ensuite, rumpus room, office, open plan living, and outdoor decking.
Other client requirements included internal access to the garage, and a request to keep stairs to a minimum.
In designing a home of this size, with the limitations of the land shape and size, plus local council's maximum height restriction of 8.5m, a split level design was deemed the most practical solution.
This client wanted a modern looking home with skillion roof/s. Ezy Homes standard "Outlook" was used as the starting point for the custom designed home.
This project provides an excellent example of how Ezy Homes standard plans are used as the starting point for clients to develop a design that suits their own building site, personal requirements, and personal preferences.
One key benefit of Ezy Home's pole home construction system is the need for minimal earthworks. In the case of this project, a retaining wall was required to create the 6m x 8m garage. A small retaining wall was built at the rear of the property in order the keep the building under maximum allowable height.
Because all of the house frame components are pre-cut & pre-drill specifically for each project, the process of frame erection is very simple and fast - even on steep & difficult building sites. This frame was erected in just one day.
In total, it took a total 5 weeks to reach lock-up stage - that is to, erect the frame kit (floors down & roof on), frame and brace the walls, fit the cladding and soffits. This project uses a mixture of Hardie's Panel Clad sheeting & Primeline weatherboards.
Click
here to learn more about the design options for your building site.




















